Frontage 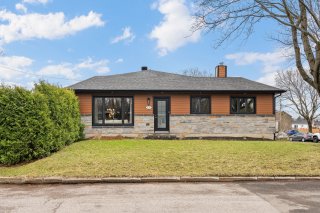 Frontage
Frontage 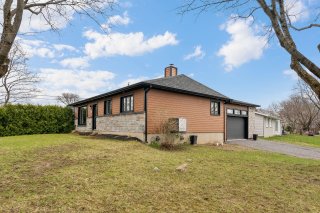 Back facade
Back facade 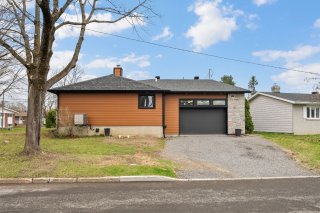 Hallway
Hallway 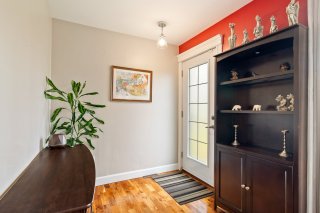 Living room
Living room 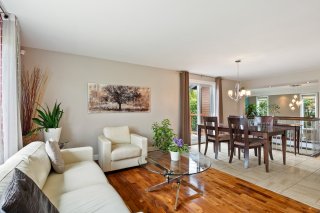 Living room
Living room 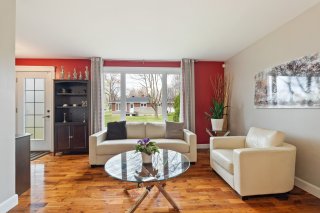 Dining room
Dining room 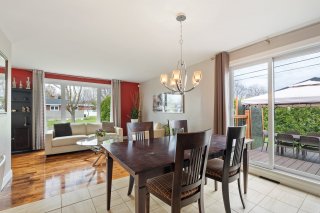 Dining room
Dining room 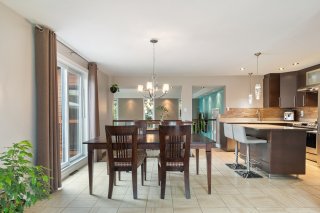 Kitchen
Kitchen 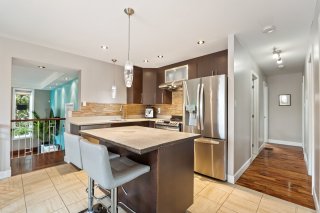 Kitchen
Kitchen 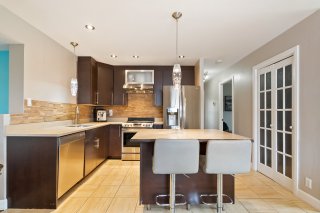 Kitchen
Kitchen 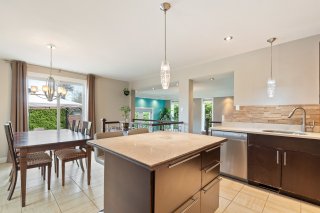 Kitchen
Kitchen 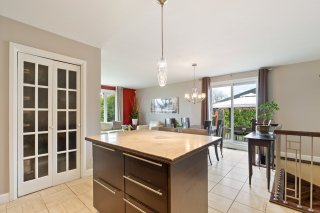 Kitchen
Kitchen  Living room
Living room 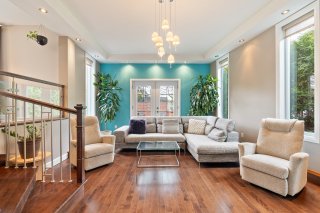 Living room
Living room 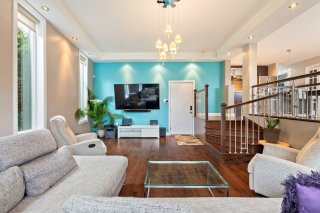 Living room
Living room 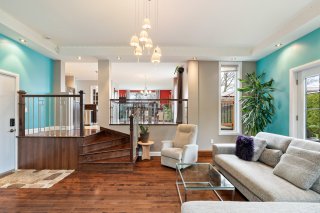 Bedroom
Bedroom 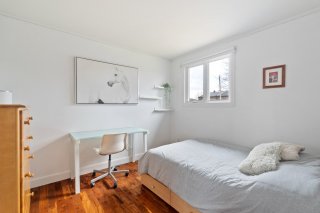 Primary bedroom
Primary bedroom 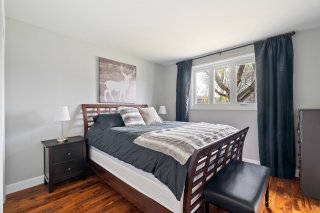 Primary bedroom
Primary bedroom 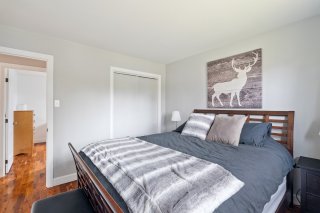 Bathroom
Bathroom 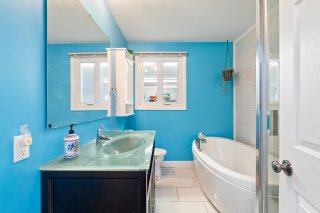 Bathroom
Bathroom 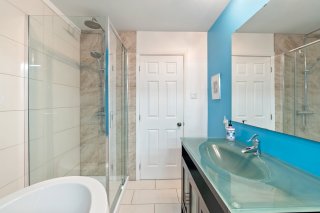 Bedroom
Bedroom 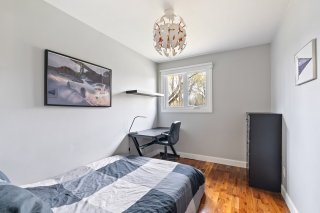 Bedroom
Bedroom 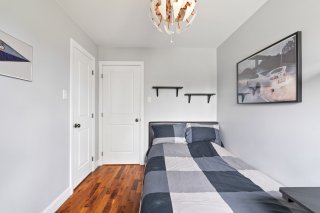 Family room
Family room 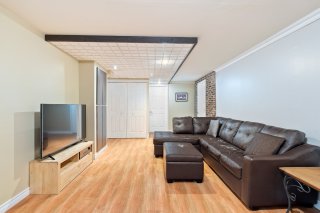 Family room
Family room  Bedroom
Bedroom 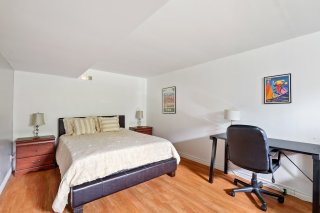 Bedroom
Bedroom 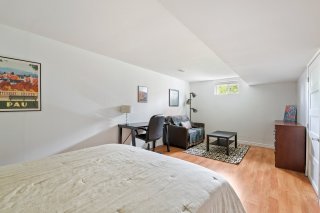 Bathroom
Bathroom 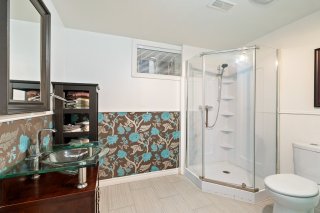 Bathroom
Bathroom 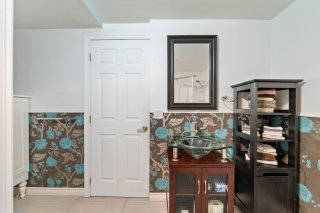 Workshop
Workshop 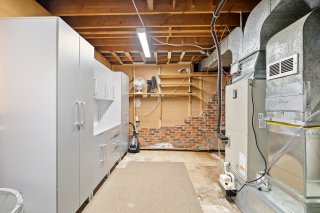 Garage
Garage  Garage
Garage 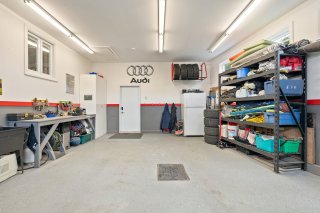 Backyard
Backyard 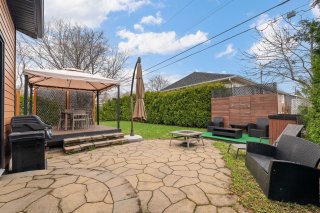 Backyard
Backyard 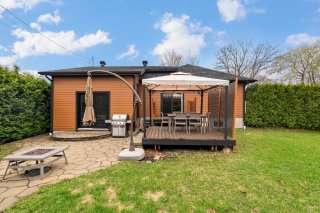 Backyard
Backyard  Backyard
Backyard  Backyard
Backyard 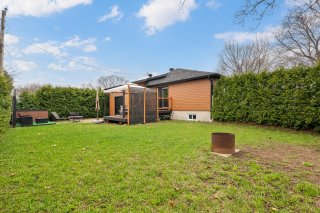 Backyard
Backyard 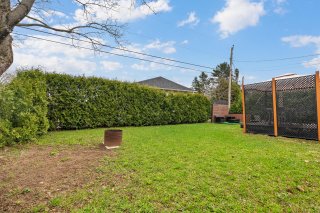 Aerial photo
Aerial photo 
 Frontage
Frontage  Back facade
Back facade  Hallway
Hallway  Living room
Living room  Living room
Living room  Dining room
Dining room  Dining room
Dining room  Kitchen
Kitchen  Kitchen
Kitchen  Kitchen
Kitchen  Kitchen
Kitchen  Kitchen
Kitchen  Living room
Living room  Living room
Living room  Living room
Living room  Bedroom
Bedroom  Primary bedroom
Primary bedroom  Primary bedroom
Primary bedroom  Bathroom
Bathroom  Bathroom
Bathroom  Bedroom
Bedroom  Bedroom
Bedroom  Family room
Family room  Family room
Family room  Bedroom
Bedroom  Bedroom
Bedroom  Bathroom
Bathroom  Bathroom
Bathroom  Workshop
Workshop  Garage
Garage  Garage
Garage  Backyard
Backyard  Backyard
Backyard  Backyard
Backyard  Backyard
Backyard  Backyard
Backyard  Backyard
Backyard  Aerial photo
Aerial photo 
Description
Location
Room Details
| Room | Dimensions | Level | Flooring |
|---|---|---|---|
| Living room | 20.1 x 15.6 P | Ground Floor | Wood |
| Kitchen | 12.5 x 9.9 P | Ground Floor | Ceramic tiles |
| Dining room | 12.7 x 12.6 P | Ground Floor | Ceramic tiles |
| Living room | 18.5 x 11.5 P | Ground Floor | Wood |
| Bedroom | 11 x 8 P | Ground Floor | Wood |
| Primary bedroom | 11 x 11 P | Ground Floor | Wood |
| Bedroom | 10.6 x 10.1 P | Ground Floor | Wood |
| Bathroom | 9 x 6.9 P | Ground Floor | Ceramic tiles |
| Family room | 23 x 11.7 P | Basement | Floating floor |
| Bedroom | 20.2 x 10.5 P | Basement | Floating floor |
| Bathroom | 8.11 x 6.9 P | Basement | Ceramic tiles |
Characteristics
| Basement | 6 feet and over, Finished basement |
|---|---|
| Heating system | Air circulation, Radiant |
| Roofing | Asphalt shingles |
| Garage | Attached, Heated |
| Proximity | Bicycle path, Cegep, Elementary school, High school, Highway, Hospital, Park - green area, Public transport, University |
| Equipment available | Central air conditioning, Central heat pump, Partially furnished, Private yard, Ventilation system |
| Window type | Crank handle |
| Parking | Garage, Outdoor |
| Landscaping | Land / Yard lined with hedges |
| Cupboard | Melamine |
| Sewage system | Municipal sewer |
| Water supply | Municipality |
| Driveway | Not Paved, Other |
| Windows | PVC |
| Zoning | Residential |
| Bathroom / Washroom | Seperate shower |
| Siding | Stone |


