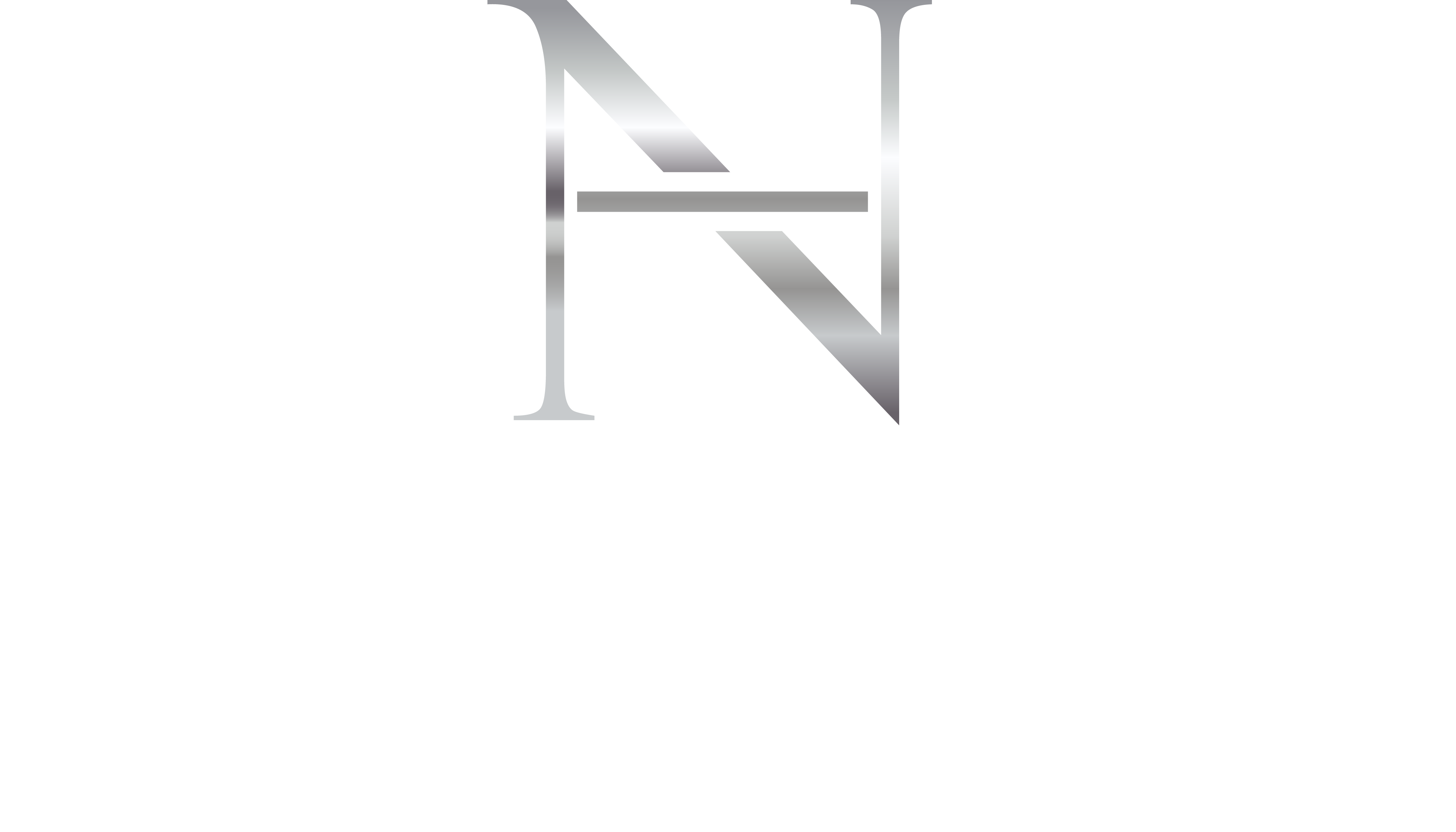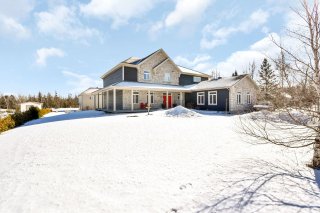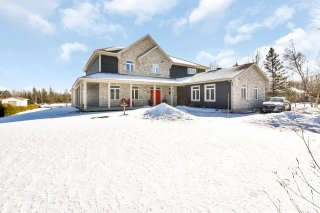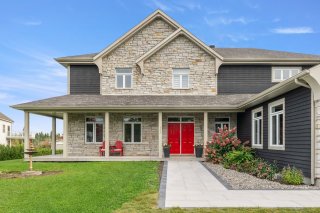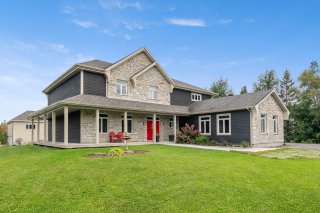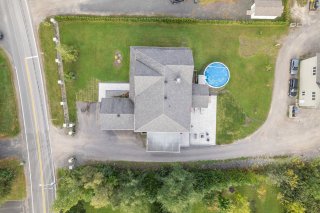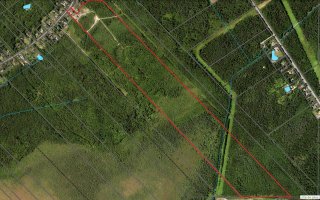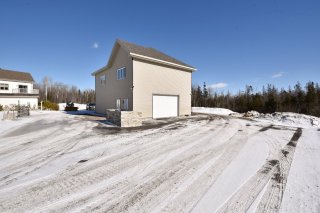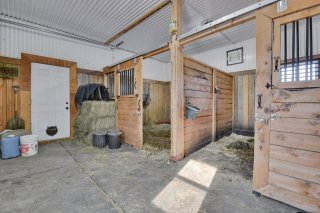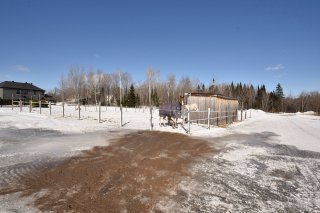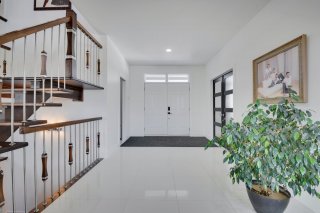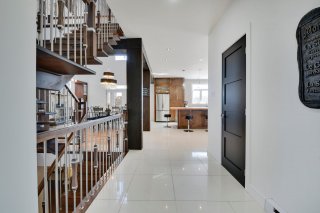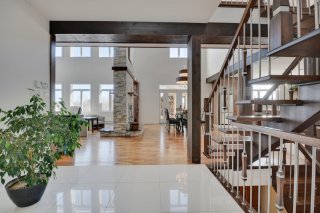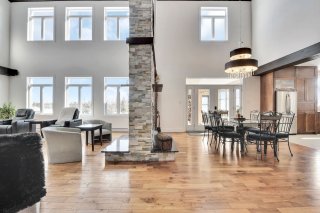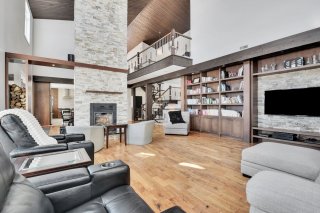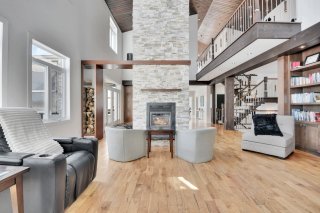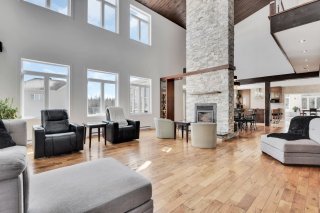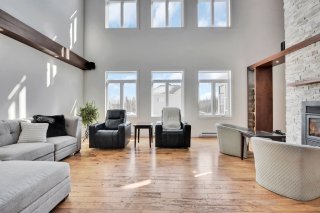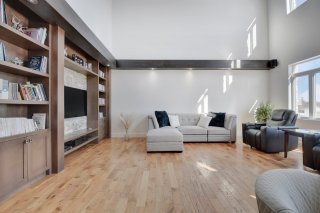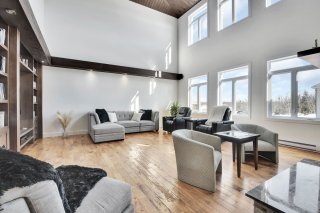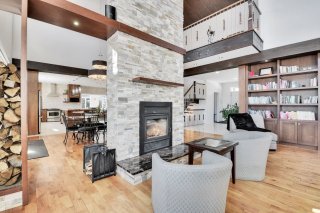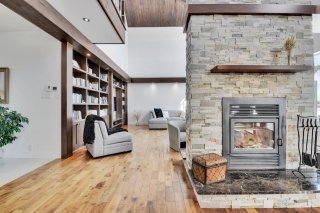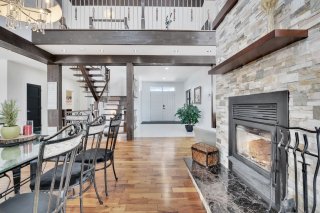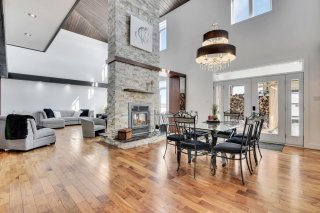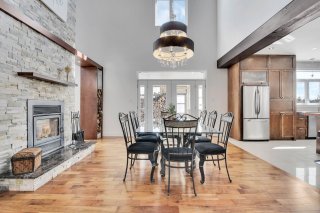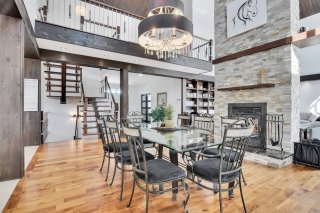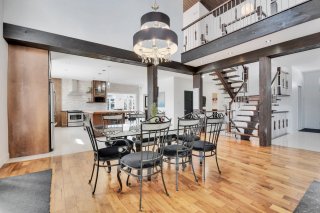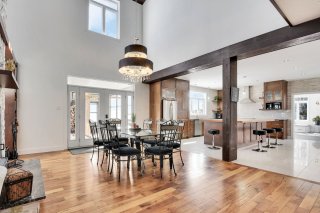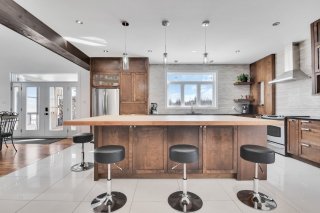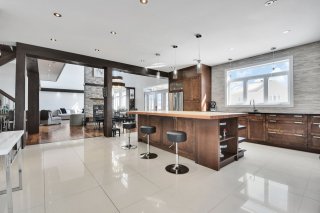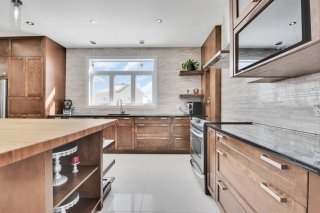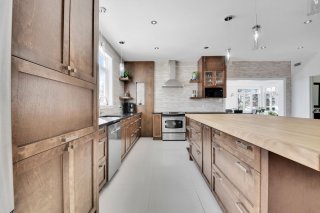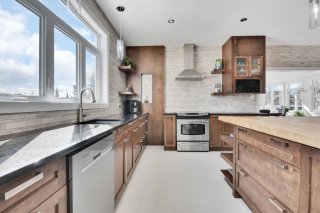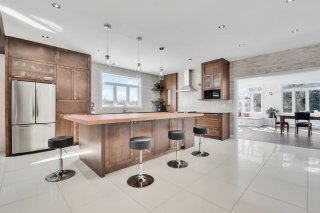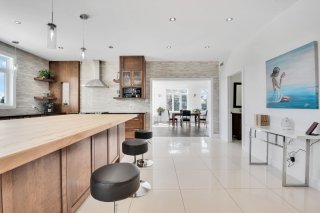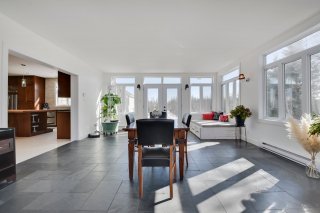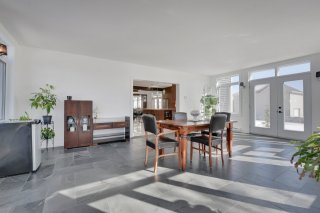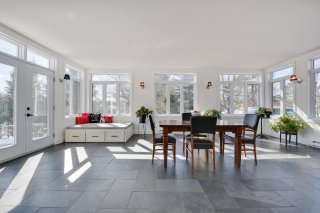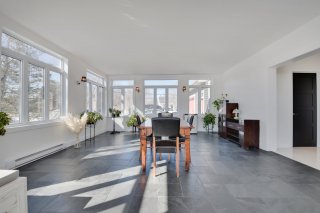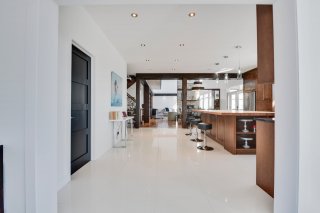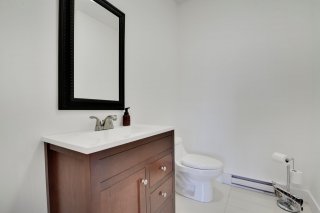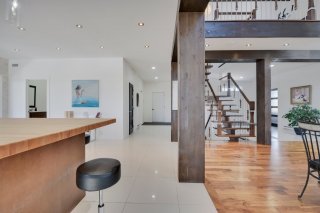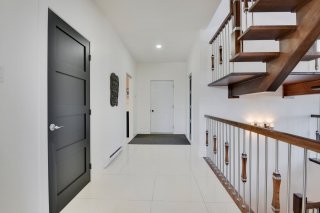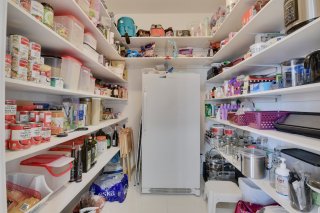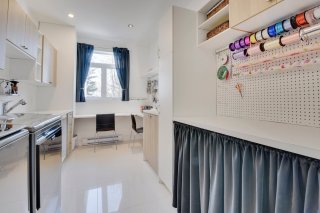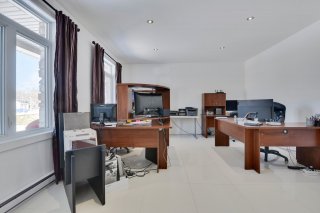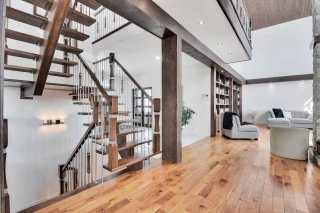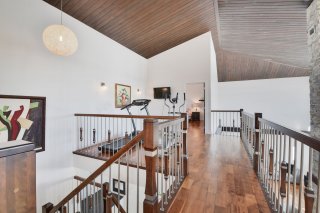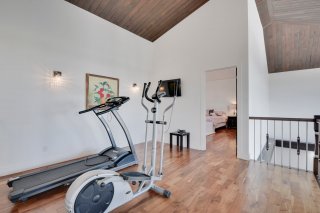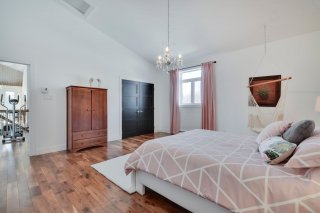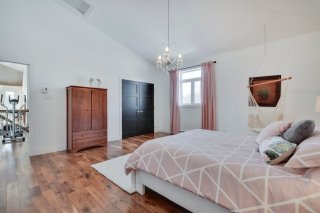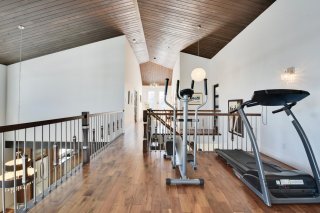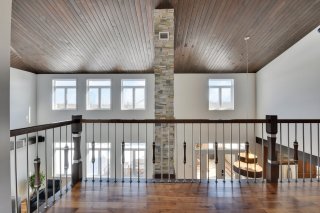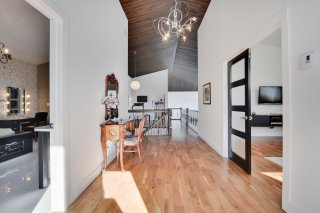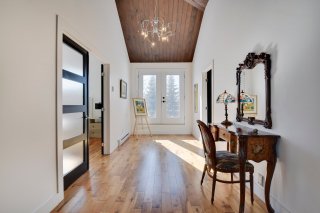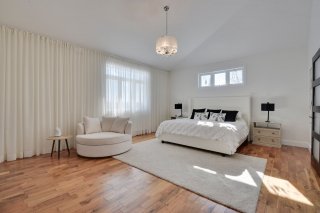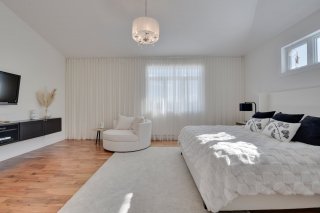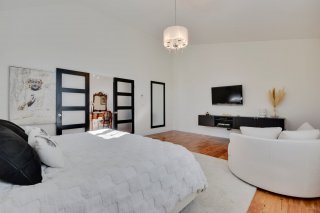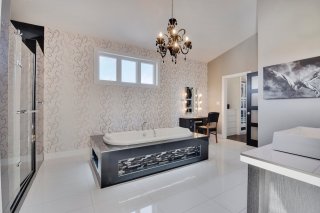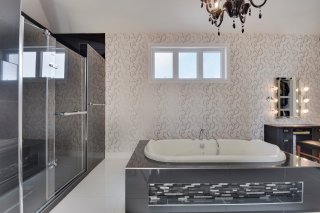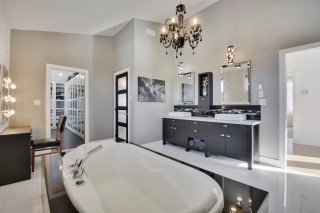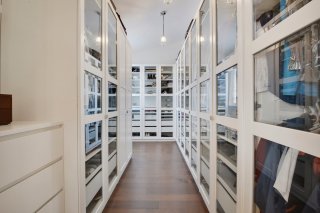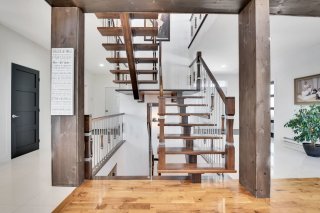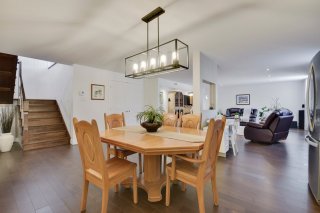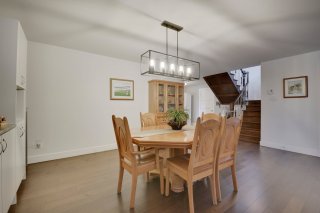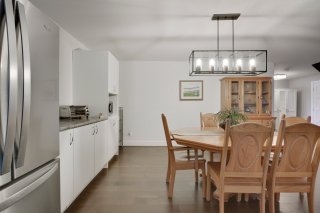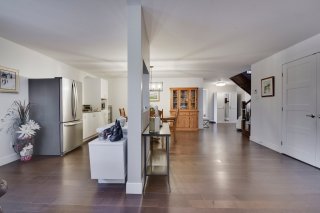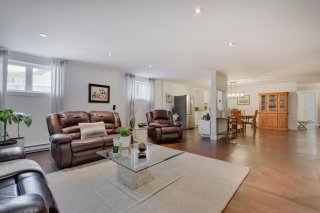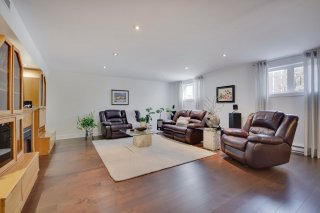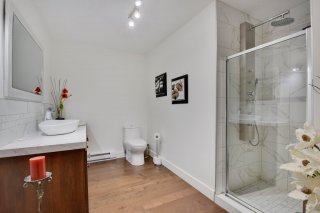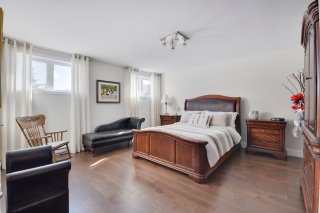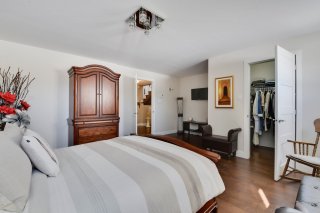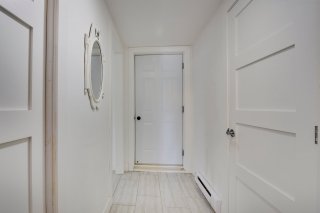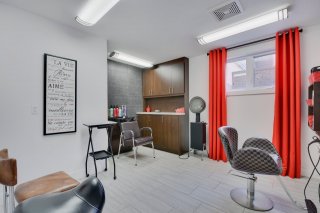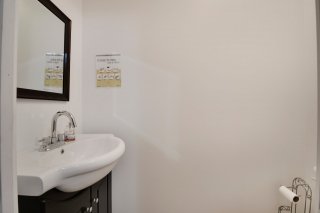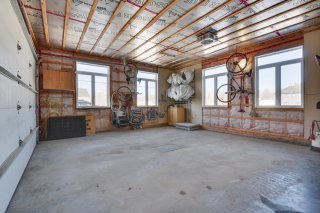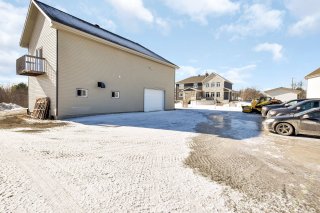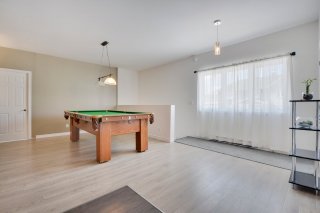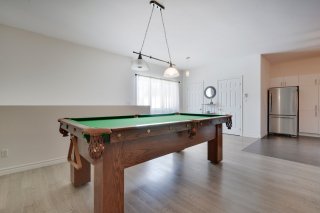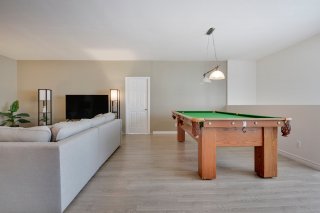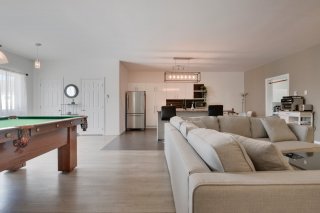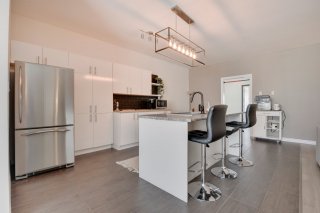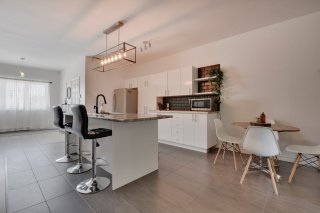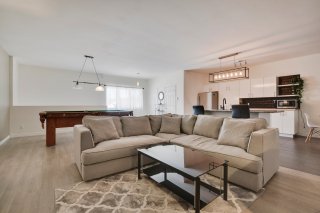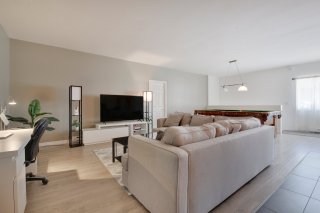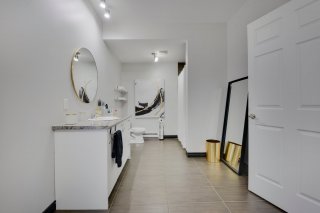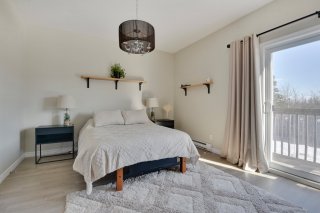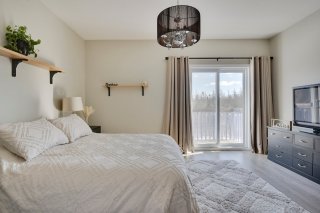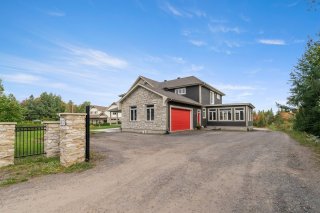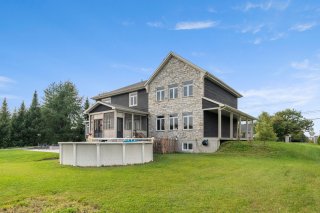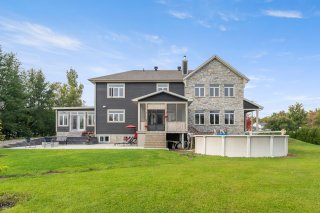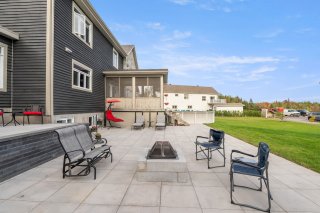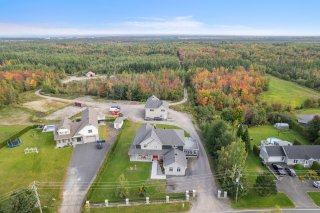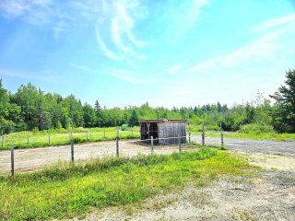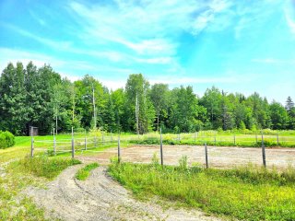Description
https://youtu.be/mfBCL-SdHLE?si=H3icGID6UgvQBZb6 Prestigious home and abundant nature. Enjoy luxurious living with this exceptional property offering 4,158 sq. ft. of living space, plus a fully finished basement. The impressive 5,031,371 ft² lot brings unparalleled possibilities. The home features 4 large bedrooms, 2SDBs, 2 powder rooms, and a majestic living room with 23-foot ceilings and a double-sided slow-burning fireplace. Chef's kitchen features a 6x14-foot island and opens onto an elegant solid wood bookcase. Several garages and buildings
Location
Room Details
| Room | Dimensions | Level | Flooring |
|---|---|---|---|
| Hallway | 16.9 x 9.4 P | Ground Floor | Ceramic tiles |
| Home office | 18 x 15.2 P | Ground Floor | Ceramic tiles |
| Living room | 19.8 x 19.1 P | Ground Floor | Wood |
| Dining room | 19.4 x 13.11 P | Ground Floor | Wood |
| Kitchen | 19.9 x 19.1 P | Ground Floor | Ceramic tiles |
| Solarium | 14.6 x 14.7 P | Ground Floor | Concrete |
| Other | 7.3 x 6.11 P | Ground Floor | Ceramic tiles |
| Washroom | 7 x 5.1 P | Ground Floor | Ceramic tiles |
| Solarium | 23.1 x 16.11 P | Ground Floor | Slate |
| Laundry room | 12.10 x 8.4 P | Ground Floor | Slate |
| Mezzanine | 16.9 x 16.1 P | 2nd Floor | Wood |
| Bedroom | 16.1 x 16.9 P | 2nd Floor | Wood |
| Mezzanine | 11.7 x 7.9 P | 2nd Floor | Wood |
| Primary bedroom | 19.5 x 15.6 P | 2nd Floor | Wood |
| Walk-in closet | 15.4 x 7.5 P | 2nd Floor | Wood |
| Bathroom | 12.3 x 15.9 P | 2nd Floor | Ceramic tiles |
| Family room | 35 x 19 P | Basement | Wood |
| Family room | 27.5 x 16.5 P | Basement | Concrete |
| Hallway | 11.10 x 9.3 P | Basement | Wood |
| Bedroom | 15.1 x 14.3 P | Basement | Wood |
| Bathroom | 10.9 x 6.1 P | Basement | Ceramic tiles |
| Washroom | 6 x 2.8 P | Basement | Ceramic tiles |
| Other | 13 x 12 P | Basement | Ceramic tiles |
| Family room | 14 x 12 P | AU | Floating floor |
| Kitchen | 12 x 19 P | AU | Ceramic tiles |
| Family room | 29 x 12.6 P | AU | Floating floor |
| Living room | 14.1 x 13.7 P | AU | Floating floor |
| Bathroom | 18.5 x 8.2 P | AU | Floating floor |
| Bedroom | 14.11 x 11.10 P | AU | Floating floor |
Characteristics
| Basement | 6 feet and over, Finished basement, Separate entrance |
|---|---|
| Pool | Above-ground, Heated |
| Water supply | Artesian well |
| Roofing | Asphalt shingles |
| Garage | Attached, Detached, Double width or more |
| Proximity | ATV trail, Bicycle path, Golf, Highway, Snowmobile trail |
| Equipment available | Central vacuum cleaner system installation, Ventilation system |
| Window type | Crank handle |
| Heating system | Electric baseboard units |
| Heating energy | Electricity |
| Landscaping | Fenced, Landscape |
| Zoning | Forest, Residential |
| Parking | Garage, Outdoor |
| Distinctive features | No neighbours in the back, Wooded lot: hardwood trees |
| Driveway | Not Paved |
| Foundation | Poured concrete |
| Sewage system | Purification field, Septic tank |
| Windows | PVC |
| Siding | Stone |
| Cupboard | Wood |
| Hearth stove | Wood fireplace |
This property is presented in collaboration with EXP AGENCE IMMOBILIÈRE
